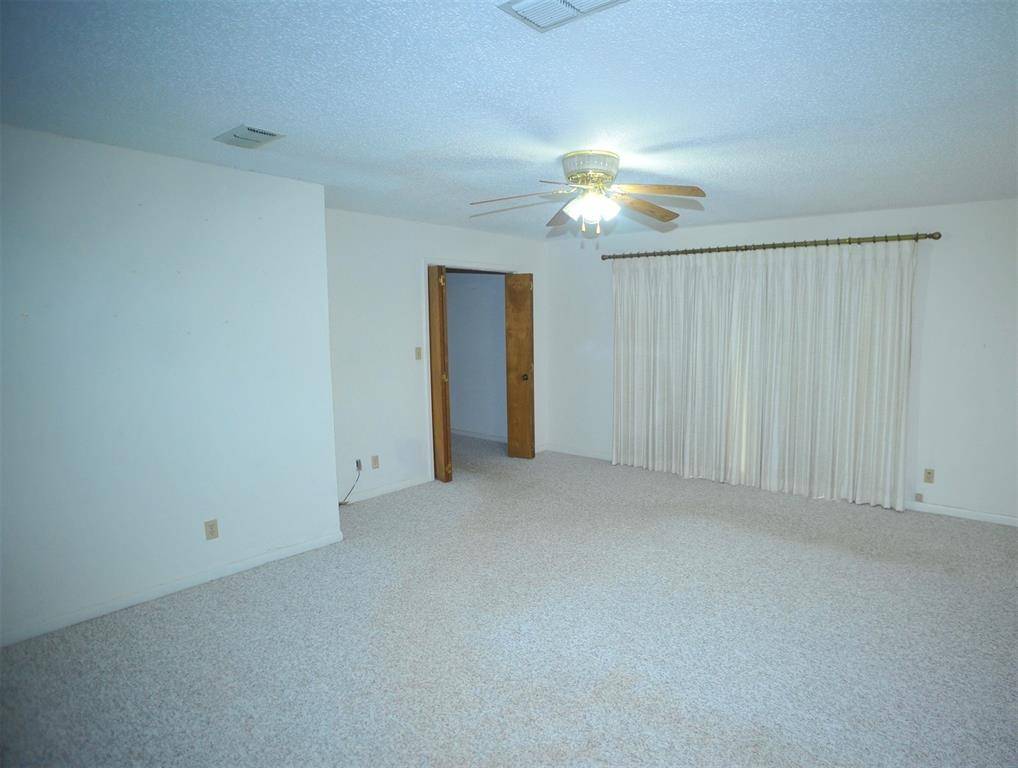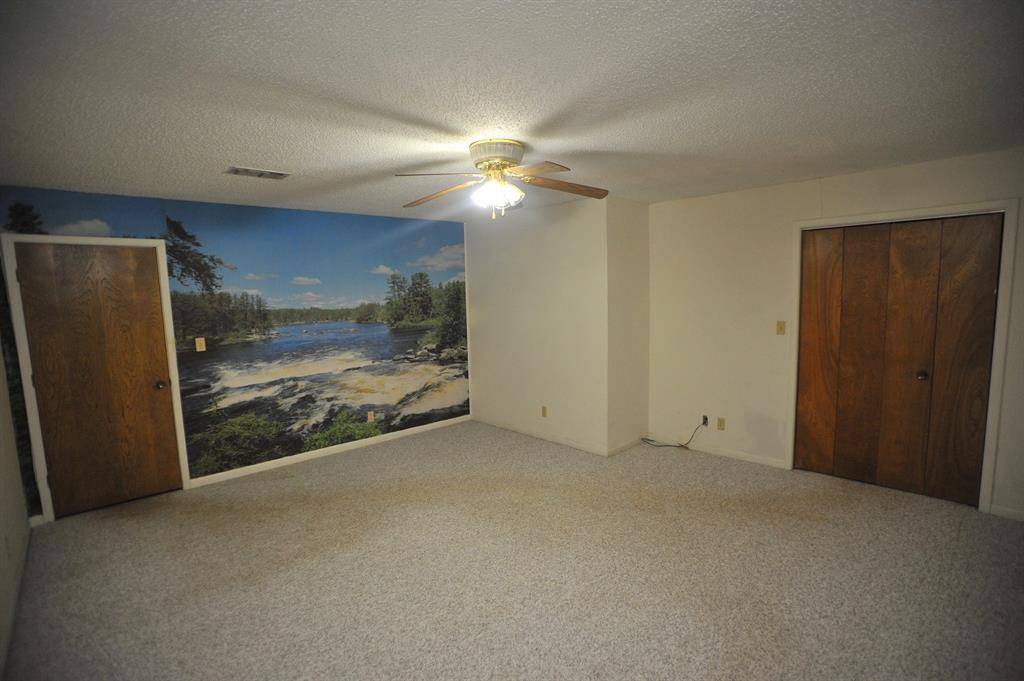2 Beds
3 Baths
2,738 SqFt
2 Beds
3 Baths
2,738 SqFt
Key Details
Property Type Single Family Home
Sub Type Single Family Residence
Listing Status Active
Purchase Type For Sale
Square Footage 2,738 sqft
Price per Sqft $109
Subdivision Runaway Bay
MLS Listing ID 20990714
Bedrooms 2
Full Baths 2
Half Baths 1
HOA Y/N None
Year Built 1975
Annual Tax Amount $5,062
Lot Size 0.503 Acres
Acres 0.503
Property Sub-Type Single Family Residence
Property Description
Location
State TX
County Wise
Community Boat Ramp, Community Pool, Fishing, Marina
Direction From Bridgeport take HWY 380 west towards Lake Bridgeport. Turn right on Runaway Bay Dr. At roundabout, go right on Shady Oaks Dr. Go through stop sign. Property on the left. SOP
Rooms
Dining Room 1
Interior
Interior Features Built-in Features, Cable TV Available, High Speed Internet Available, Paneling
Heating Central, Heat Pump
Cooling Central Air
Flooring Carpet, Wood
Fireplaces Number 1
Fireplaces Type Wood Burning
Appliance Dishwasher, Electric Range
Heat Source Central, Heat Pump
Laundry Full Size W/D Area
Exterior
Carport Spaces 2
Fence Chain Link
Community Features Boat Ramp, Community Pool, Fishing, Marina
Utilities Available All Weather Road, City Sewer, City Water
Total Parking Spaces 2
Garage No
Building
Lot Description Many Trees, Subdivision
Story One
Level or Stories One
Structure Type Brick
Schools
Elementary Schools Bridgeport
Middle Schools Bridgeport
High Schools Bridgeport
School District Bridgeport Isd
Others
Restrictions Development
Ownership Brown
Acceptable Financing Cash, Conventional
Listing Terms Cash, Conventional
Virtual Tour https://www.propertypanorama.com/instaview/ntreis/20990714

"My job is to find and attract mastery-based agents to the office, protect the culture, and make sure everyone is happy! "








