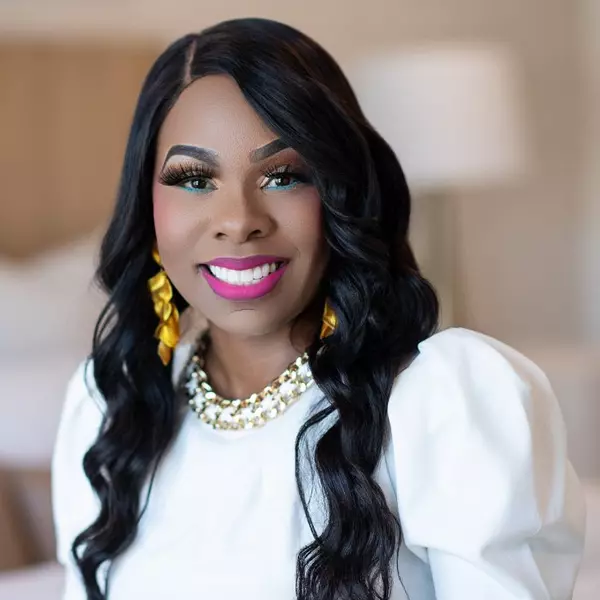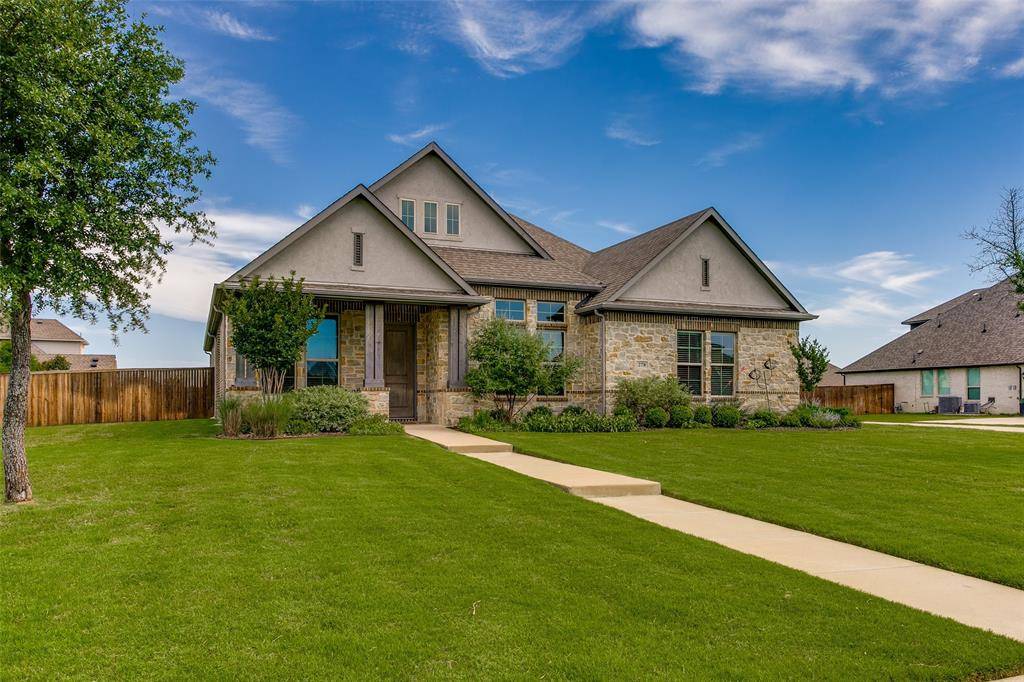$615,000
For more information regarding the value of a property, please contact us for a free consultation.
4 Beds
3 Baths
2,367 SqFt
SOLD DATE : 07/01/2025
Key Details
Property Type Single Family Home
Sub Type Single Family Residence
Listing Status Sold
Purchase Type For Sale
Square Footage 2,367 sqft
Price per Sqft $259
Subdivision Homestead Ph 3
MLS Listing ID 20945494
Sold Date 07/01/25
Style Traditional
Bedrooms 4
Full Baths 3
HOA Fees $75/qua
HOA Y/N Mandatory
Year Built 2019
Annual Tax Amount $12,260
Lot Size 0.459 Acres
Acres 0.459
Property Sub-Type Single Family Residence
Property Description
Welcome to this stunning 4-bedroom, 3-bath home nestled in the heart of Sunnyvale, Texas. Thoughtfully designed with a desirable open floor plan and split-bedroom layout, this home offers both functionality and privacy—ideal for families or those who love to entertain. Step into the dedicated office, adorned with elegant French doors, perfect for working from home or managing daily tasks in style. The living space flows seamlessly into a modern kitchen featuring quartz countertops and engineered wood floors, adding warmth and sophistication throughout. The master suite is a true retreat with a spa-like bathroom complete with a soaking tub, walk-in shower, and a generously sized walk-in closet. Additional touches like a tankless water heater ensure comfort and energy efficiency. Situated on an expansive, nearly half-acre lot, the outdoor space is equally impressive. Enjoy evenings around the cozy fire pit, relax under the covered porch and patio, or admire the well-maintained landscaping and mature trees—all enclosed by a wood privacy fence. The 4-car garage with 3 individual garage doors offers both convenience and ample storage. Located in a welcoming neighborhood, residents enjoy access to peaceful fishing ponds, scenic walking and jogging trails shaded by mature trees, and a charming Fourth of July parade that brings the community together. Whether you're relocating to Sunnyvale for its highly regarded schools or looking to right-size your lifestyle, this home offers the perfect blend of comfort, elegance, and small-town charm.
Location
State TX
County Dallas
Community Fishing, Greenbelt, Jogging Path/Bike Path, Lake, Sidewalks
Direction From Tripp going East turn left on Jobson, left on Hearthstone, right on Poplar which turns into Jackson. SIY
Rooms
Dining Room 1
Interior
Interior Features Cable TV Available, Decorative Lighting, Eat-in Kitchen, High Speed Internet Available, Kitchen Island, Open Floorplan, Pantry, Walk-In Closet(s)
Heating Central, Electric, Fireplace(s), Natural Gas
Cooling Ceiling Fan(s), Central Air, Electric
Flooring Carpet, Ceramic Tile, Engineered Wood
Fireplaces Number 1
Fireplaces Type Decorative, Gas Logs, Gas Starter, Living Room
Equipment Irrigation Equipment
Appliance Dishwasher, Disposal, Electric Oven, Gas Cooktop, Microwave, Tankless Water Heater
Heat Source Central, Electric, Fireplace(s), Natural Gas
Laundry Electric Dryer Hookup, Utility Room, Full Size W/D Area, Washer Hookup
Exterior
Exterior Feature Covered Patio/Porch, Fire Pit, Rain Gutters
Garage Spaces 4.0
Fence Wood
Community Features Fishing, Greenbelt, Jogging Path/Bike Path, Lake, Sidewalks
Utilities Available Cable Available, City Sewer, City Water, Individual Gas Meter, Natural Gas Available, Sidewalk
Roof Type Composition
Total Parking Spaces 4
Garage Yes
Building
Lot Description Few Trees, Interior Lot, Landscaped, Lrg. Backyard Grass, Sprinkler System, Subdivision
Story One
Foundation Slab
Level or Stories One
Structure Type Brick
Schools
Elementary Schools Sunnyvale
Middle Schools Sunnyvale
High Schools Sunnyvale
School District Sunnyvale Isd
Others
Ownership Andrew & Shawna Knight
Acceptable Financing Cash, Conventional, FHA, VA Loan
Listing Terms Cash, Conventional, FHA, VA Loan
Financing Cash
Read Less Info
Want to know what your home might be worth? Contact us for a FREE valuation!

Our team is ready to help you sell your home for the highest possible price ASAP

©2025 North Texas Real Estate Information Systems.
Bought with Ben Wright • Coldwell Banker Apex, REALTORS



